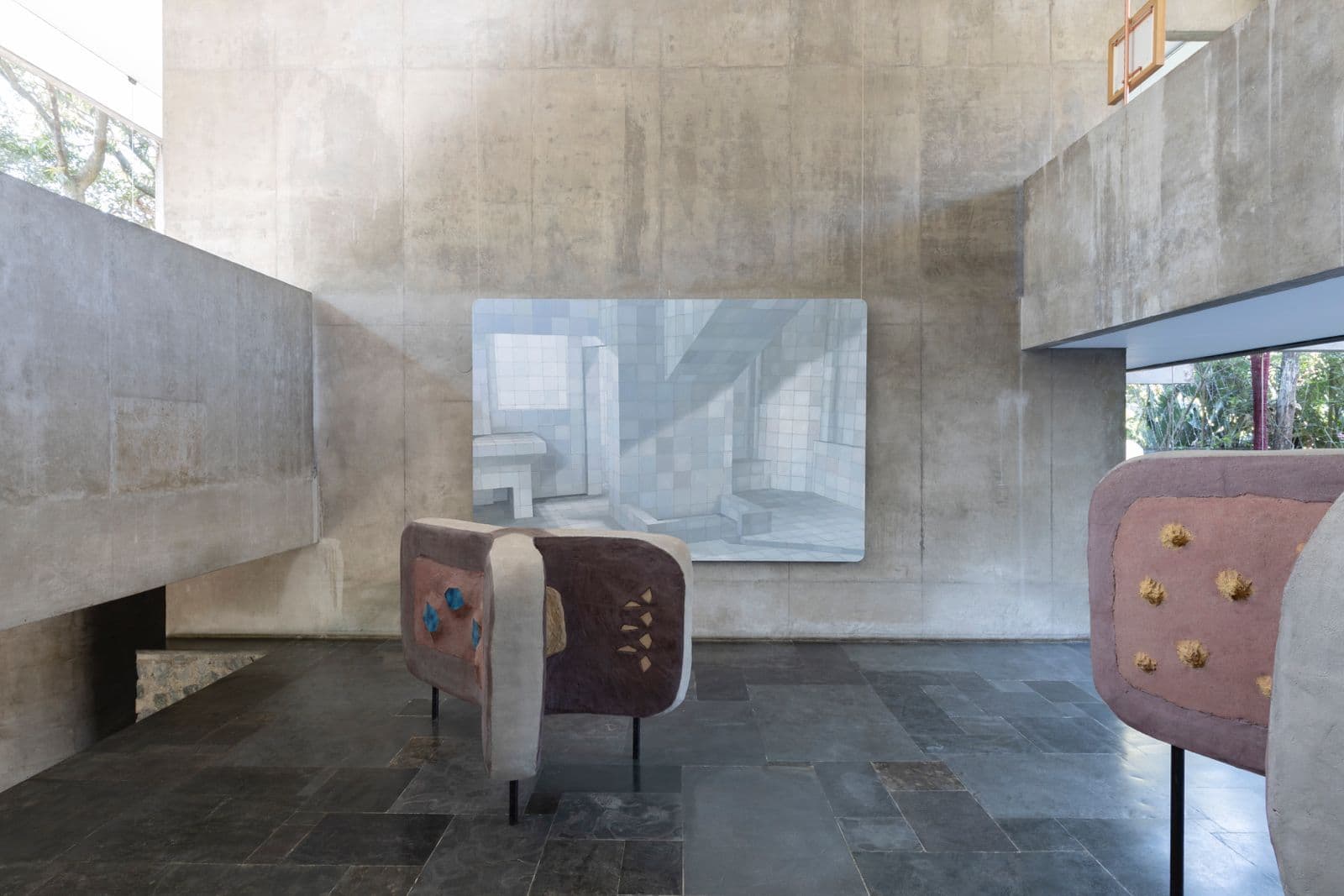Location
Tomie Ohtake's Studio-House
(1968)
Located in the Campo Belo neighborhood of São Paulo, the 750 m² studio-house where Tomie Ohtake lived and worked is one of the first major projects by her son, architect Ruy Ohtake. An icon of São Paulo's Brutalist architecture, the house incorporates vibrant colors in its design, a tribute to Tomie's rich artistic legacy. In homage to Tomie, Paulo Miyada, curator of the Tomie Ohtake Institute, presented an exhibition on the artist's life and work, including personal items, archival materials, and artworks.
ABERTO3 had also invited contemporary Brazilian artists to create works that reference Ruy Ohtake's architectural style, the environment, and the family's stories. Rodrigo Ohtake, Tomie's grandson, presented a special limited edition of design pieces edited by Galeria ETEL. This collection featured two pieces by Ruy Ohtake and two original creations by Rodrigo himself.
Chu Ming Silveira's Residence
(Early 1970s)
Located in the Real Parque neighborhood of São Paulo, the residence designed by Chu Ming Silveira in the early 1970s stands out for its bold concrete and glass structure. Chu Ming made an indelible mark on residential architecture, especially with this house. Distinct from conventional architectural styles, the house was designed to enhance living and prioritize functionality, meant to be experienced rather than merely observed.
The house will feature a selection of Masters and pre-2000s art, and on the occasion of ABERTO3, in the very house where he was raised, her youngest son, Alan Chu, celebrated his mother's legacy of innovation and creativity by presented furniture of his own design, edited by Galeria ETEL, along with reinterpretations of Chu's original work for the residence.





























